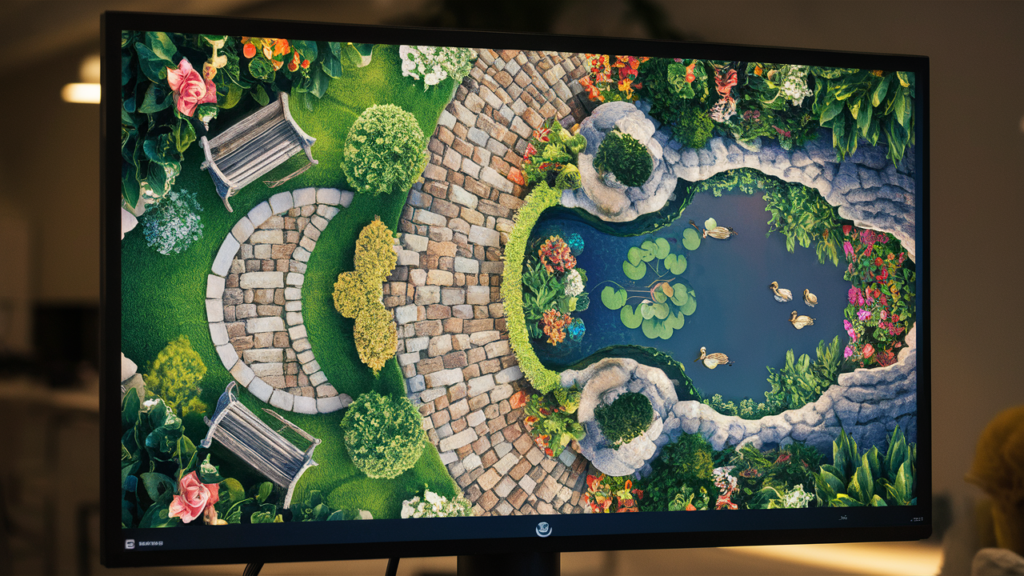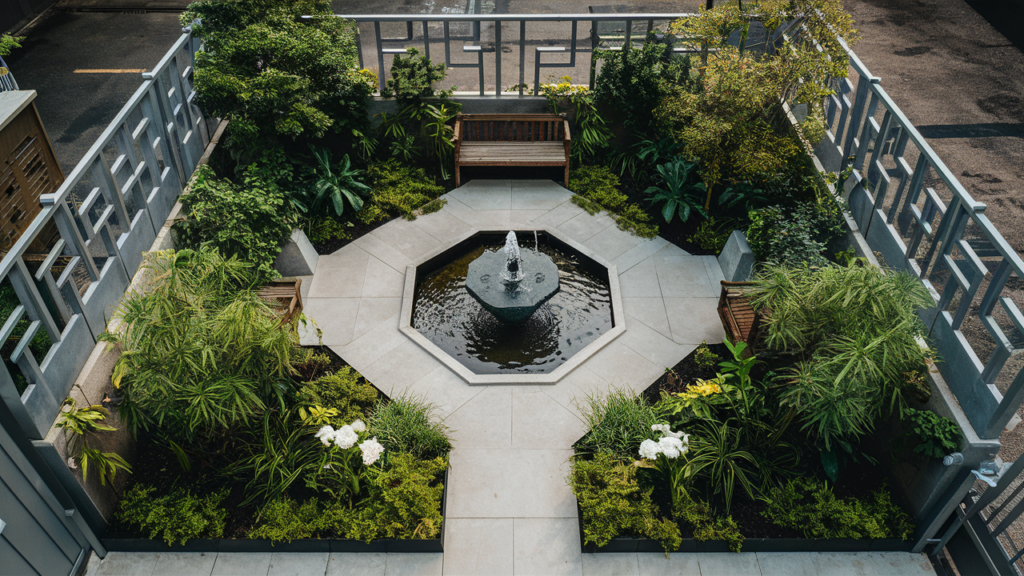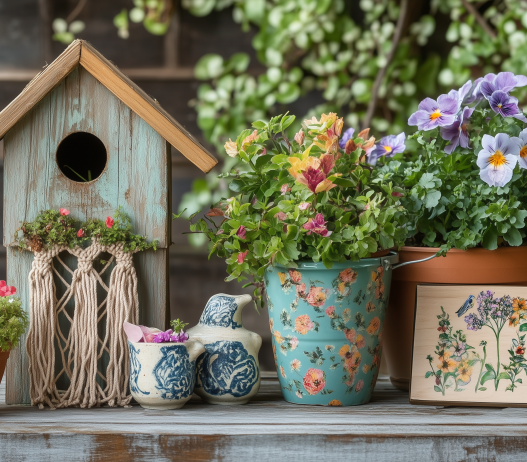When designing any space, whether it’s a large home garden or a minimalist urban corner, having a detailed and functional design plan is absolutely essential. And when it comes to professional and precise garden design, AutoCAD is truly a lifesaver. This software allows you to create spaces that make the most of your needs and efficiently use every inch of land. As a result, you get a beautiful and functional area where you can enjoy time outdoors, whether alone or with friends
In this article, we present 5 inspiring AutoCAD garden design plans that will help your imagination envision the future garden and start transforming your space. We will also provide step-by-step recommendations for implementing these plans, tips on how to optimally plant and arrange your plants, and advice on the essential tools you’ll need to get started.
Let’s get started!
1. Raised Bed Vegetable Garden Layout

A raised bed vegetable garden is perfect for maximizing yields in a small space. AutoCAD will design efficient layouts that allow for easy crop rotation, thus ensuring convenient access to all the plants on the plot
Of course, we initially tried planting in traditional garden rows like everyone else, but we quickly realized that raised beds were far more efficient, especially considering Idaho’s unpredictable weather. We used AutoCAD to plan the beds and ensured that every square meter was used efficiently.
In this design, you can easily integrate pathways, irrigation systems, and various plant groups. Additionally, the raised bed layout makes it easier to monitor your plants and harvest times.
Recommended product: Raised Bed Kits on Amazon
2. Large Estate Garden Design

Not everyone is lucky enough to have a large plot of land, but for those who are, AutoCAD garden design plans are simply essential for organizing such a vast space. With the program, you can divide the land into sections and design intricate garden zones. All of this is necessary to ensure that all elements flow harmoniously into one another, creating the desired atmosphere.
Our friend has a large estate, and we helped him with the garden design. As you can imagine, AutoCAD was indispensable for working on such a large-scale project. We were able to design suitable areas for a vegetable garden, fruit orchard, and flower garden, and AutoCAD ensured that each part of the garden complemented and seamlessly flowed into the others.
3. Ornamental Garden Design in AutoCAD

Let’s talk a bit about ornamental gardens. For them, just like functional gardens, AutoCAD comes in handy. After all, ornamental gardens also require precise planning. No one can argue with that. Whether you’re creating a blooming garden in the style of an English cottage or a modern Zen space, which is very trendy nowadays, AutoCAD handles its work 100%. It allows you to clearly visualize complex plantings and landscape structures.
I still remember how we debated for a long time about the layout of the pathways and flower beds for our front yard. And only AutoCAD managed to settle the argument. It allowed us to ensure that everything would be logical and symmetrical, right down to the placement of sculptures and benches. They may seem like small details, but they made a huge difference in transforming our space!
4. Water-Efficient Xeriscape Garden

Of course, most of us love sunny, rain-free days, but for your beautiful garden, rain is absolutely essential. If your climate doesn’t get much rain, consider a xeriscape design, which focuses on water efficiency. This means that drought-tolerant plants are needed for its implementation. And again, AutoCAD is your trusted helper. It carefully plans a landscape that requires minimal water while keeping the entire garden green and lush.
Using AutoCAD, we created zones for water collection and drainage, strategically placed drought-tolerant plants like lavender and yarrow, and made sure the garden still looked colorful and vibrant. Plus, we were able to account for different weather conditions to ensure everything would work smoothly during hot summer months.
Recommended product: Drought-Tolerant Plant Seeds on Amazon
5. Small Urban Garden Layout

You don’t need a lot of land to create a garden — even the smallest space can turn into an oasis with the right design. AutoCAD allows you to maximize every inch of space, helping you plan a compact and highly functional urban garden that will delight all visitors, both adults and children.
For the home where we used to live, AutoCAD allowed us to utilize even the tiny spaces between the house and the fence. We created vertical gardens and container plantings there, adding a bit of greenery without taking up much space. Check out our guide to urban gardening here.
Ready to Plan Your Dream Garden?
If you’ve read this article, you’ve probably already realized that AutoCAD garden design plans are an indispensable tool for creating a garden. The size of the plot doesn’t matter. This software allows you to organize the space properly, plan for the garden’s future development while considering climate conditions, and ensure that all garden elements work harmoniously together. Whether you’re growing vegetables, creating a wildlife habitat, or simply adding beauty to your home, a well-thought-out garden plan will not go amiss.
Check out more of our garden design tips and learn how we revived an abandoned garden here.












